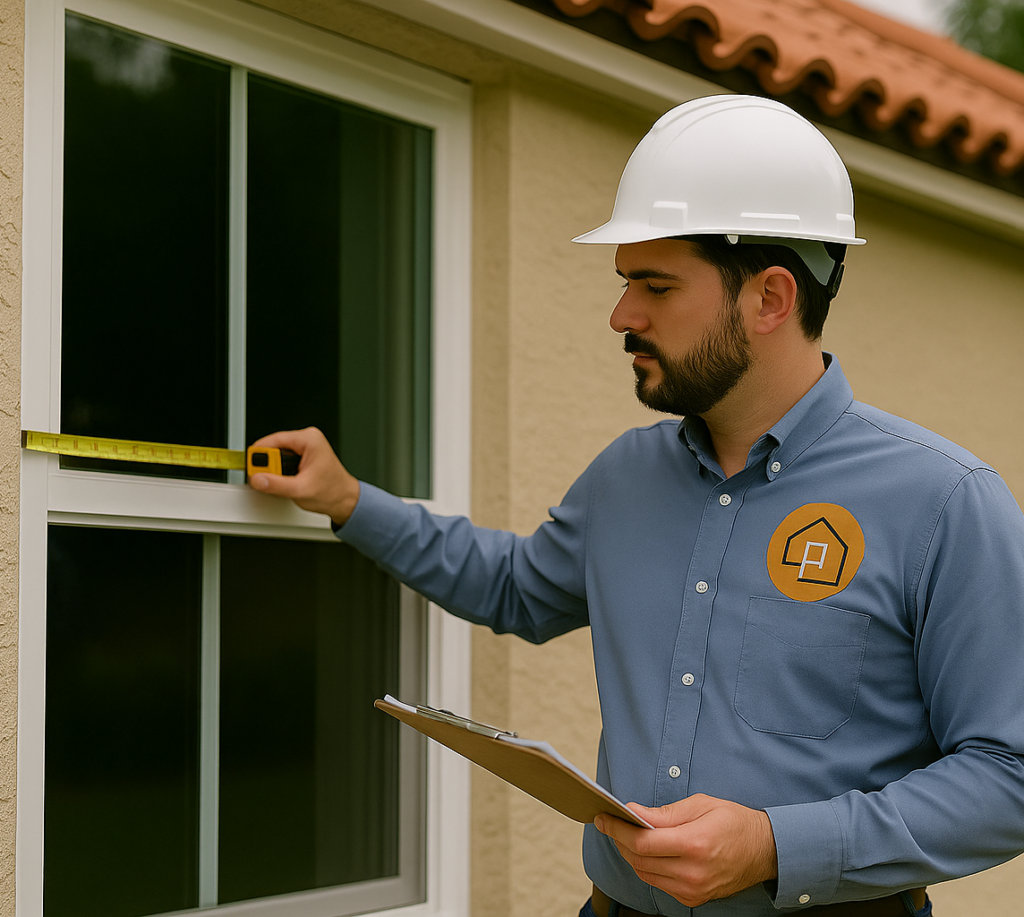Architectural Drawings & Design Services
We produce clear, permit-ready architectural drawing sets for residential and commercial projects—supporting approvals, renovations, and new construction with precision and efficiency.
- Get city permit approvals faster with precise drawings
- Ensure accuracy in construction with detailed shop drawings
- Save time and costs with professional solutions
Permit-focused. Design-driven. Built for real projects.
Clarity in Design. Confidence in the Permit Process.

OUR CORE SERVICES
Permit & Legalization Drawing Sets
Architectural drawings prepared to address existing violations, unpermitted work, and legalization requirements.
Residential Permit Drawings
Plans for driveways, fences, windows and doors, and other residential improvements requiring permits.
Interior Remodeling Plans
Architectural layouts and drawings for kitchens, bathrooms, and interior renovations.
ADU & Additions Drawings
Permit-ready plans for accessory dwelling units and residential additions.
Demolition Plans
Selective or full demolition drawings prepared for permit submittals.
New Construction Drawings
Architectural plan sets for new residential or commercial construction projects.
WHY PAYROL & ALVAREZ
Why Clients Choose Payrol & Alvarez
-
Permit-oriented architectural drawings, not generic plans
-
Strong understanding of construction workflows and coordination needs
-
Design-driven approach focused on functionality and clarity
-
Experience across residential and commercial project types
-
Organized, consistent, and submission-ready drawing sets
We do not believe in overcomplicating the process. Our goal is to deliver drawings that speak clearly—to reviewers, engineers, and builders alike.
Our Working Process

1. Project Review
We evaluate your scope, existing conditions, and permitting needs.
2. Existing Conditions (if required)
As-built verification or documentation to ensure accuracy.
3. Drawing Development
Preparation of architectural plans aligned with the project scope.
4. Coordination & Revisions
Adjustments and coordination as needed prior to final delivery.
5. Final Permit Set Delivery
Organized drawings ready for submission and project execution.
WHO WE WORK WITH
Homeowners
Real estate investors
Contractors and builders
Property managers
Business owners and developers
Whether your project is residential or commercial, small or complex, we adapt our drawings to match the real conditions on site.
Start Your Project with Confidence
Send us your project details and address, and we’ll guide you through the next steps with clarity and transparency.
